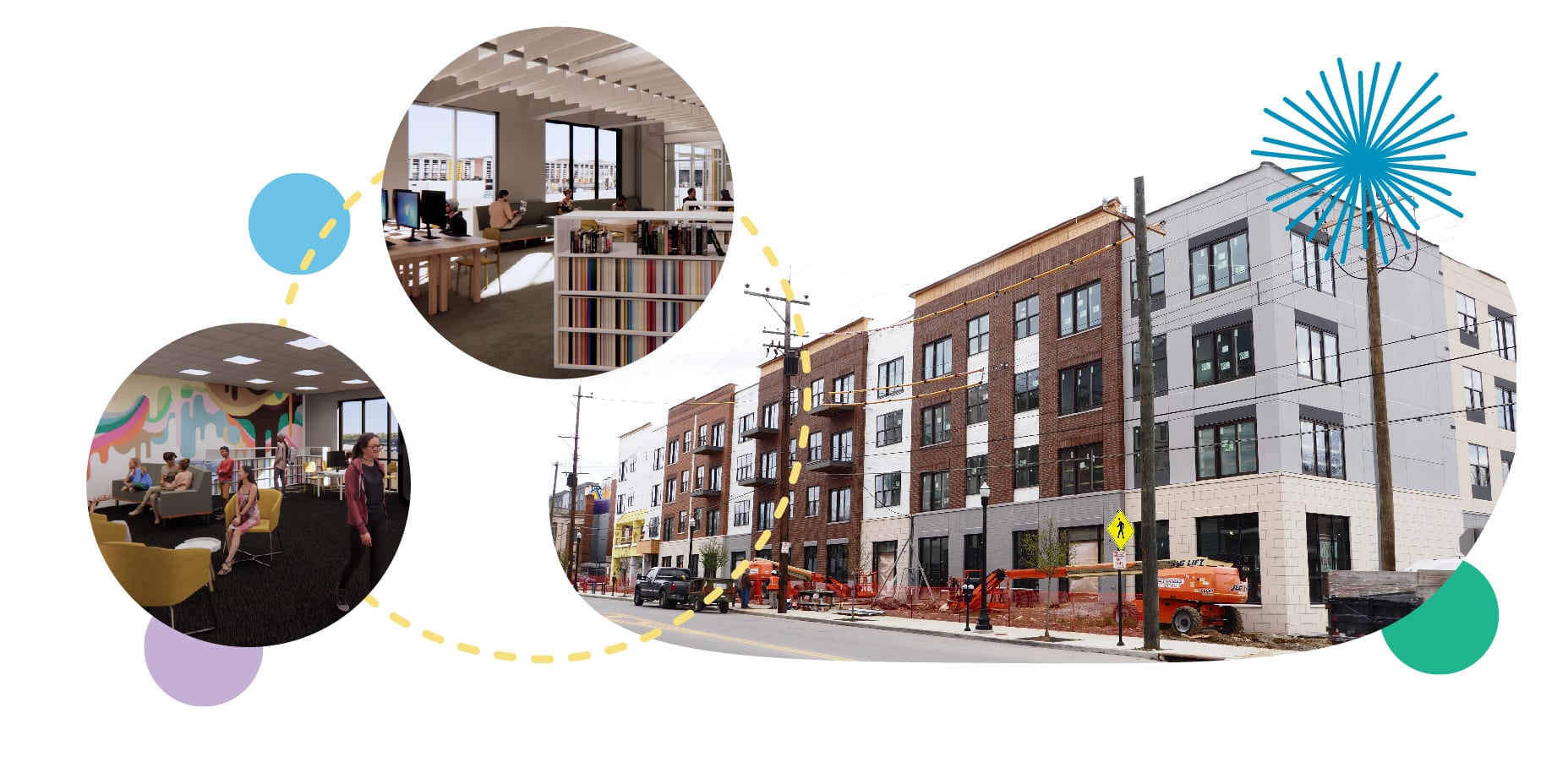 Written by Terry Barnum, Branch Manager, Madisonville Branch Library
Written by Terry Barnum, Branch Manager, Madisonville Branch Library
Progress is being made on our Madisonville Next Generation Library, opens a new window, a newly constructed, more accessible, and larger space for you to explore. It’s set to open this fall.
Tech Focus, Open Layout
Designing the new Madisonville Branch Library was a collaborative process. GBBN Architects, opens a new window worked with the Library’s Design & Planning Team to incorporate community feedback into a flexible and dynamic space. A common theme we heard from you was to prioritize technology and digital inclusivity. Here are just some features of the new Madisonville Branch Library that we’re excited to share with you:
- More than 8,900 estimated square feet, all on one floor
- Four study pods
- Two meeting rooms, which can combine into a large community meeting space
- A fully accessible building, including restrooms
- MakerSpace positioned in the Library’s main area
- Nearly 1,300 feet of shelving for books, music, movies, and other materials
- New computers, including 17 desktops and 12 laptops
- Eight designated parking spots
- New furniture
Right now, the exterior walls of the new Madisonville Branch Library are up and crews continue working on plumbing, electrical, and other systems.
A New Location for a Next Generation Library
After gathering community input at community listening sessions and focus groups, our branch was deemed a priority along with the Price Hill Branch, opens a new window and Walnut Hills Branch, opens a new window libraries for Next Generation work because, in part, the current space presents barriers to customers with mobility challenges.
In January 2020, the Library signed a lease, becoming an anchor tenant in Phase III of the Madison & Whetsel Development, opens a new window—right across the street from our current location. This new space will provide a $3.3 million dollar investment in the Madisonville community, plus provide more than 8,900 square feet of Library space on a single floor, ensuring accessibility to all our customers. This new space nearly doubles the amount of public space on the main floor of Madisonville’s current building. Dedicated library parking will be available to our customers, a requested improvement over the current location. The Library does not plan to sell the current Madisonville Branch Library building.
Stay up-to-date on the construction of our new Library by visiting the Madisonville Branch Library page on our Building the Next Generation Library section. We look forward to our future location giving everyone in our community an opportunity to visit their Library!
Coming Soon: The Forest Park Next Generation Library
Progress continues on the Forest Park Next Generation Library, one of our other Facilities Master Plan projects. Now is your chance, opens a new window to take part in the planning and design process! CHPL and representatives from SHP Architects will be on hand to get your feedback about the resources and services that will be available at your new branch.
Join us Wed. May 4, at the Forest Park Branch Library, opens a new window from 6-7:30 p.m. to share your ideas and feedback on what the Forest Park Next Generation Library should be! Learn more about the CHPL Facility Master Plan on our website.

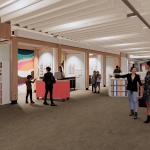
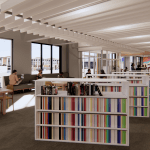
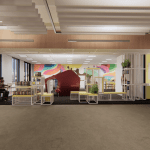
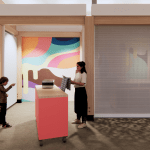
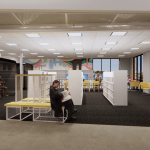
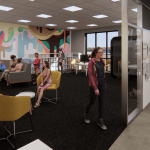
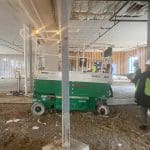
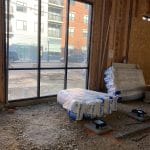
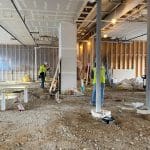
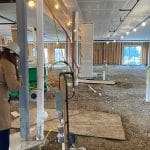
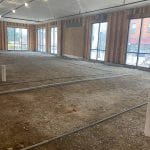
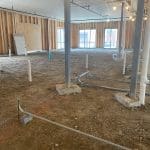
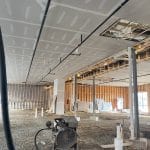
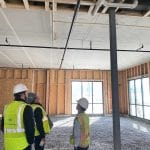
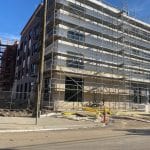
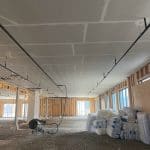
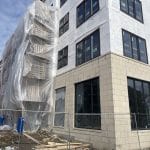
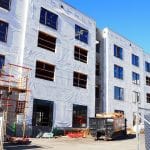
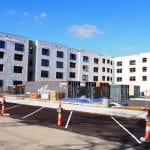
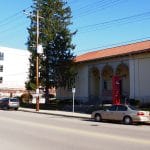

Add a comment to: Take an Early Look at the Madisonville Next Generation Library